
Dr. Marianne Touchie
Principal Investigator
Marianne Touchie is an Associate Professor jointly appointed in the Departments of Civil & Mineral Engineering and Mechanical & Industrial Engineering at the University of Toronto and Director of the Building Energy and Indoor Environment Lab.
Dr. Touchie’s research focuses on reducing the environmental impact of buildings while improving the occupant experience. She has developed novel building performance assessment methods and integrated retrofit approaches that consider both energy efficiency and the quality of the indoor environment. Dr. Touchie is one of Canada’s leading authorities on multi-unit residential building performance, particularly in the social housing sector. Her interdisciplinary research program explores the interactions between occupant behaviour, the building enclosure and mechanical systems and how these three factors can be engineered to improve energy performance, indoor environmental quality and occupant comfort, health and wellbeing. Her wellbeing projects can be explored at wellbeingbe.ca/
Dr. Touchie is one of Canada’s inaugural Clean 50 and has received numerous awards for teaching and research including the ASHRAE New Investigator Award, UofT’s Connaught New Researcher Award and the McCharles Prize for early career research distinction. She is also the co-founder and former President of the Building Science Specialist Board (BSSB) of Canada. She currently serves as a BSSB board member and as a voting member on ASHRAE Technical Committee 4.3 on Ventilation and Infiltration.

The Building Energy and Indoor Environment (BEIE) Lab is an interdisciplinary group of students from civil and mechanical engineering, architecture, public health and social science. BEIE Lab research is primarily field-based but also include lab- and simulation-based projects. The group has expertise in areas including air leakage testing, acoustic and thermal performance evaluations, occupant behaviour monitoring, occupant surveys and energy and air flow simulations.
Team
Alumni
Projects

Post-Occupancy Evaluations in Passive House Multi-Unit Residential Buildings.
This project evaluates the post-occupancy performance of two multi-unit residential buildings (MURBs): one which was newly constructed to the Passive House standard and one which was retrofit to EnerPhit Standard.
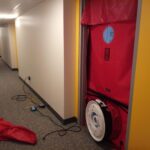
Measuring interior partition air leakage rates in MURBs using a sequential pressure neutralization blower door test. Then, using a coupled airflow network-whole building energy simulation framework to assess the impact of compartmentalization measures on indoor air quality and building energy consumption.

Assessing and improving ventilation system performance in Canadian multi-unit residential buildings
Assess performance of the centralized pressurized corridor ventilation system vs. decentralized ERV system in two architecturally similar side-by-side high-rise MURBs in Toronto and investigate methods to improve performance through coupled energy and airflow simulations.

Researchers from the University of Toronto are investigating how building, common area and classroom and office features on campus impact graduate studen comfort and wellbeing.
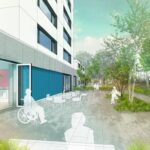
Research exploring the impact of multi-unit residential buildings and office buildings on inhabitant wellbeing

Improving Residential Indoor Environmental Quality to Promote Aging in Place
This project uses surveys, interviews, and field measurements to characterize the indoor environmental conditions (including light, thermal, acoustic and air-quality) in seniors’ homes, to provide targets for improvement.
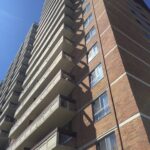
Novel approaches to modelling and testing air flow in high-rise residential buildings
This project explored a combination of testing and modelling approaches designed specifically for high-rise multi-unit residential buildings applications

This project explored how replacing conventional programmable thermostat with smart thermostat could impact energy performance, thermal comfort and occupant behaviour in high-rise residential buildings.

This project investigated strategies to reduce parameter uncertainty for infiltration and natural ventilation model inputs in whole-building energy models of MURBs.

This project evaluated the energy savings associated with suite compartmentalization and in-suite ventilation systems retrofits in a high-rise residential building.
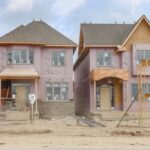
This study examined the effectiveness of several low-carbon technologies to assess their applicability for high performance single-family housing construction.

Developing an Automated Tool for Evaluating Building Thermal Resilience
Create automated tool to translate building performance model into thermal resilience model.
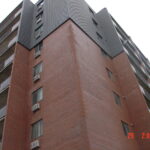
This project uses weather and building utility data to determine the actual (rather than theoretical) performance of building retrofits.
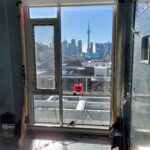
The project aims to develop predictive controls to optimize fan coil control and window shading control using model-based and model-free computational strategies with the objective of improving energy efficiency and occupant comfort, including thermal comfort and visual comfort.
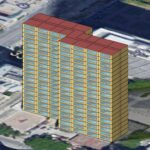
Crowd-Sourced Control Strategy for Post-war Multi-Unit Residential Building Heating System Retrofits
This project investigates the use of a crowd-sourced HVAC control strategy for the retrofit of space heating systems in post-war multi-unit residential buildings (MURBs).
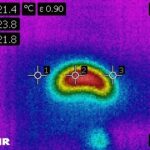
This project explored how to use infrared thermography to ensure adequate food dryness and prevent microbial growth.
Publications
Journal Publications
Lozinsky, C.H., Touchie, M.F., “Quantifying suite-level airtightness in newly constructed multi-unit residential buildings using guarded suite-level air leakage testing,” revised and resubmitted to Building and Environment, 236, (2023) 110273. doi:10.1016/j.buildenv.2023.110273
Lozinsky, C.H., Stopps, H., Touchie, M.F., “In-situ performance of a pressurized corridor ventilation system: a long-term study in a high-rise multi-unit residential building” submitted to Journal of Building Engineering, 70(1), (2023) 106320. doi:10.1016/j.jobe.2023.106320
Siu, C.Y., O’Brien, W., Touchie, M.F., Armstrong, M., Laouadi, A., Gaur, A., Jandaghian, A., Macdonald, I. “Evaluating thermal resilience of building designs using building performance simulation – A review of existing practices,” Building and Environment, 234, (2023) 110124. doi: 10.1016/j.buildenv.2023.110124
Berquist, J., Cassidy, N., Touchie, M.F., O’Brien, W., Fine, J. “High-rise residential building ventilation in cold climates: A review of ventilation system types and their impact on in-situ building performance,” Indoor Air (2022) 10.1111/ina.13158
Stopps, H., Touchie, M.F. “Load shifting and energy conservation using smart thermostats in contemporary high-rise residential buildings: Estimation of runtime changes using field data,” Energy and Buildings, 255, (2022) 111644. doi: 10.1016/j.enbuild.2021.111644
Fine, J.P., Zhang, S., Li, Y., Touchie, M.F. “Analysis of Solar Chimney Ventilation Systems in High-Rise Residential Buildings Using Parallel Flow Networks,” Building and Environment. (2022), 109096. doi: 10.1016/j.buildenv.2022.109096
Dong, B., Liu, Y., Mu, W., Jiang, Z., Pandey, P., Hong, T., Olesen, B., Lawrence, T., O’Neill, Z., Andrews, C., Azar, E., Bandurski, K., Bardhan, R., Bavaresco, M., Berger, C., Burry, J., Carlucci, S., Chvatal, K., De Simone, M., Erba, S., Gao, N., Graham, L., Grassi, C., Jain, R., Kumar, S., Kjærgaard, M., Korsavi, S., Langevin, J., Li, Z., Lipczynska, A., Mahdavi, A., Malik, A., Marschall, M., Nagy, Z., Neves, L., O’Brien, L., Pagliano, L., Pan, S., Park, J., Pigliautile, I., Piselli, C., Pisello, AL., Rafsanjani, H., Rupp, R., Salim, R., Schiavon, S., Schwee, J., Sonta, A., Touchie, M.F., Wagner, A., Walsh, S., Wang, Z., Webber, D., Yan, D., Zangheri, P., Zhang, J., Zhou, X., Zhou, X. “A Global Building Occupant Behavior Database,” Scientific Data. (2022), 9:369. doi:10.1038/s41597-022-01475-3
Lach, N., McDonald, S., Coleman, S., Touchie, M.F., Robinson, J., Morgan, G., Poland, B., Jakubiec, A. “Community Wellbeing in the Built Environment: Towards a Relational Building Assessment,” Cities and Health. (2022) doi:10.1080/23748834.2022.2097827
Morgan, G. T., Coleman, S., Robinson, J. B., Touchie, M. F., Poland, B., Jakubiec, A., Macdonald, S., Lach, N., & Cao, Y. “Wellbeing as an emergent property of social practice”. Buildings and Cities, (2022) 3(1), pp. 756–771. doi:10.5334/bc.262
Stopps, H., Touchie, M.F. “Residential smart thermostat use: An exploration of thermostat programming, environmental attitudes, and the influence of smart controls on energy,” Energy and Buildings, 238, (2021) 110834. doi: 10.1016/j.enbuild.2021.110834
Stopps, H., Touchie, M.F. “Smart Choice or Flawed Approach? An Exploration of Connected Thermostat Data Fidelity and use in Data-Driven Modelling in High-Rise Residential Buildings” Journal of Building Performance Simulation, (2021), doi: 10.1080/19401493.2021.1927189
Pisello, A.L., Pigliautile, I., Andargie, M., Berger, C., Bluyssen, P, Carlucci, S., Chinazzo, G., Deme, Z., Dong, B., Favero, M., Ghahramani, A., Havenith, G., Heydarian, A., Kong, M., Licina, D., Liu, Y., Mahdavi, A., Navarro, A.L., Nocente, A., Kastner, D., Schweiker, M., Touchie, M., Vellei, M., Vittori, M., Wagner, A., Shen, W., Wang, A. “Test rooms to study human comfort in buildings: a review of controlled experiments and facilities.” Renewable and Sustainable Energy Reviews, 149 (2021) 111359. doi: 10.1016/j.rser.2021.111359
Fine, J., Touchie, M.F. “Evaluating ventilation system retrofits for high-rise residential buildings using a CONTAM model,” Building and Environment, 205 (2021) 108292. doi: 10.1016/j.buildenv.2021.108292
Luong, D., Richman, R., Touchie, M.F. “Towards Window State Detection Using Image Processing in Residential and Office Buildings Facades,” Building and Environment, 207(B), (2021) 108486. doi: 10.1016/j.buildenv.2021.108486
Stopps, H., Touchie, M.F. “Perceptions of thermal conditions in contemporary high-rise residential buildings under different temperature control strategies” Science Technology and the Built Environment. (2021). doi: 10.1080/23744731.2021.1929465
Stopps, H., Thorneycroft, C., Touchie, M.F., Zimmerman, N., Hamilton, I., Kesik, T. “High-Rise Residential Building Makeovers: Improving renovation quality in the United Kingdom and Canada through systemic analysis” Energy Research & Social Science, 77 (2021) 102085. doi: 10.1016/j.erss.2021.102085
Vakalis, D., Diaz Lozano Patino, E., Opher, T., Touchie, M.F., Burrows, K., MacLean, H.L., Siegel, J.A. “Quantifying thermal comfort and carbon savings from energy-retrofits in social housing” Energy and Buildings, 241 (2021) 110950. doi: 10.1016/j.enbuild.2021.110950
Andargie, M., Touchie, M.F., O’Brien, W. “Case study: A survey of perceived noise in Canadian multi-unit residential buildings to study long-term implications for widespread teleworking” Building Acoustics, Feb 2021 pp.1351010. doi: 10.1177/1351010X21993742
Lozinsky, C., Touchie, M.F. “Suite-level air tightness and compartmentalization in multi-unit residential buildings: How do we achieve our intended goals?” Building and Environment, 192 (2021) pp.107600. doi: 10.1016/j.buildenv.2021.107600
Fine, J., Lozinsky, C., Touchie, M.F. “Development of the Selective Pressure Neutralization Method – An Air Tightness Test Method for Exterior Pressure Boundary Characterization in High-Rise Residential Buildings,” Energy and Buildings, 240 (2021) pp.110605. doi: 10.1016/j.enbuild.2021.110905
Mahdavi, A., Berger, C., Amin, H., Ampatzi, E., Korsholm Andersen, R., Azar, E., Barthelmes, V.M., Favero, M., Hahn, J., Khovalyg, D., Knudsen, H.N., Navarro, A.L., Roetzel, A., Sangogboye, F.C., Schweiker, M., Taheri, M., Teli, D., Touchie, M.F., Verbruggen, S. “The role of occupants in buildings’ energy performance gap: Myth or reality?,” Sustainability, 13(6), (2021) 3146. doi: 10.3390/su13063146
Stopps, H., Touchie, M.F. “Managing thermal comfort in contemporary high-rise residential buildings: Using smart thermostats and surveys to identify energy efficiency and comfort opportunities,” Building and Environment, 173 (2020) pp.106748. doi: 10.1016/j.buildenv.2020.106748
Zimmermann, N., Pluchinotta, I., Salvia, G., Touchie, M.F., Stopps, H., Hamilton, I., Kesik, T, Dianati, K., Chen, T. “Moving online: Reflections from conducting system dynamics workshops in virtual settings” System Dynamics Review, (2020) doi: 10.1002/sdr.1667
Stopps, H., Huchuk, B., Touchie, M.F., O’Brien, W. “Is anyone home? A critical review of occupant-centric smart HVAC controls implementations in residential buildings” Building and Environment, 187 (2020) pp.107369. doi: 10.1016/j.buildenv.2020.107369
Andargie, M., Touchie, M.F., O’Brien, W. “A Survey of Factors That Impact Noise Exposure And Acoustic Comfort in Multi-Unit Residential Buildings” Canadian Acoustics, 48(3) (2020) pp. 25-41
Lozinsky, C., Touchie, M.F. “Inter-zonal airflow in multi-unit residential buildings: A review of the magnitude and interaction of driving forces, measurement techniques and magnitudes and its impact on building performance,” Indoor Air, 00 (2020) pp.1-26. doi: 10.1111/ina.12712
Zhang, S. Fine, J.P., Touchie, M.F., O’Brien, W. “A simulation framework for predicting occupant thermal sensation in perimeter zones of buildings considering direct solar radiation and ankle draft” Building and Environment, 183 (2020) pp.107096. doi: 10.1016/j.buildenv.2020.107096
Fine, J.P., Gray, J., Tian, X., Touchie, M.F. “An investigation of alternative methods for determining envelope airtightness from suite-based testing in multi-unit residential buildings,” Energy and Buildings, 214 (2020) pp.109845. doi: 10.1016/j.enbuild.2020.109845
Fine, J., Touchie, M.F. “A grouped control strategy for the retrofit of post-war multi-unit residential building hydronic space heating systems,” Energy and Buildings, 208 (2020) pp.109604. doi: 10.1016/j.enbuild.2019.109604
Vera Zambrano, M., Dutta, B., Mercer, D., Touchie, M.F., MacLean, H.L. “Assessment of moisture content measurement methods of dried food products in small-scale operations in developing countries: A review,” Trends in Food Science & Technology, 88 (2019) pp.484-496. doi:10.1016/j.tifs.2019.04.006
Vakalis, D., Touchie, M., Tzekova, E., H.L. MacLean, Siegel, J.A. “Indoor environmental quality perceptions of social housing residents” Building and Environment, 150 (2019) pp.135-143. doi:10.1016/j.buildenv.2018.12.062
Carlsson, M., Touchie, M.F., Richman, R.C. “Investigating the potential impact of a compartmentalization and ventilation system retrofit strategy on energy use in high-rise residential buildings,” Energy and Buildings, 199 (2019) pp.20-28. doi:10.1016/j.enbuild.2019.06.035
Andargie, M.S., Touchie, M.F., O’Brien, W. “A review of factors affecting occupant comfort in multi-unit residential buildings,” Building and Environment, 160 (2019) pp.106182. doi: 10.1016/j.buildenv.2019.106182
Coleman, S., Touchie, M.F., Robinson, J.B., Peters, T. “Rethinking Performance Gaps: A Regenerative Sustainability Approach to Built Environment Performance Assessment,” Sustainability, 10(12) (2018) 4829 doi:10.3390/su10124829
Touchie, M.F., Siegel, J.A. “Residential HVAC Runtime from Smart Thermostats: Characterization, Comparison and Impacts,” Indoor Air, 28(6) (2018) pp. 905-915. doi:10.1111/ina.12496
Diaz Lozano, E., Vakalis, D., Touchie, M.F., Tzekova, E., Siegel, J.A. “Thermal comfort in multi-unit social housing buildings,” Building and Environment, 144 (2018) pp. 230-237. doi: 10.1016/j.buildenv.2018.08.024
Lozinsky, C., Touchie, M.F. “Improving energy model calibration of multi-unit residential buildings through component air infiltration testing,” Building and Environment 134 (2018) pp. 218-229 doi: 10.1016/j.buildenv.2018.02.040
Ismailos, C., Touchie, M.F. “Achieving a low carbon housing stock: An analysis of low-rise residential carbon reduction measures for new construction in Ontario,” Building and Environment 126 (2017) pp. 176-183. doi:10.1016/j.buildenv.2017.09.034
Carlsson, M.R., Touchie, M.F., Richman, R. “A Compartmentalization & Ventilation System Retrofit Strategy for High-Rise Residential Buildings in Cold Climates,” Energy Procedia 132 (2017) pp. 867-872. doi:10.1016/j.egypro.2017.09.682
Touchie, M.F., Pressnail, K.D. “Evaluating a proposed retrofit measure for a multi-unit residential building which uses an air-source heat pump operating in an enclosed balcony space,” Energy and Buildings 85 (2014) pp. 107-114. doi:10.1016/j.enbuild.2014.08.048
Touchie, M.F., Pressnail, K.D. “Using Suite Energy-Use and Interior Condition Data to Improve Energy Modeling of a 1960’s Multi-Unit Residential Building,” Energy and Buildings 80 (2014) pp. 184-194. doi:10.1016/j.enbuild.2014.05.014
Touchie, M.F., Pressnail, K.D. “Testing and Simulation of a Low-Temperature Air-Source Heat Pump in a Thermal Buffer Zone,” Energy and Buildings 75 (2014) pp. 146-159. doi:10.1016/j.enbuild.2014.02.015
Di Placido, A.M., Pressnail, K.D., Touchie, M.F. “Exceeding the Ontario Building Code for low-rise residential buildings: Economic and environmental implications,” Building and Environment 77 (2014) pp. 40-49. doi:10.1016/j.buildenv.2014.03.015
Touchie, M.F., Binkley, C, Pressnail, K.D. “Correlating Energy Consumption with Multi-Unit Residential Building Characteristics in the City of Toronto,” Energy and Buildings 66 (2013) pp.648-656. doi:10.1016/j.enbuild.2013.07.068
Touchie, M.F., Pressnail, K.D., Beheshti, A. and Tzekova, E. “A Promise to Future Generations,” Engineering Leadership Review, vol. 1, no. 1, pp. 7-13. May, 2010.
Conference Publications
Fine, J.P., Lozinsky, C.H., Touchie, M.F. “Reducing Indirect Inter-Suite Air Flow in High-Rise Multi-Unit Residential Buildings: A Parametric Study Using a CONTAM Model” in the 2022 ASHRAE Annual Conference, Toronto, ON, June 25-29, 2022
Deng, Y., Lee, S., Touchie, M.F. “Discovering Potential Driving Factors of Smart Thermostat Hold Behaviours Using a Mixture of Logistic Regression Models and Bayesian Inference” in the 2022 ASHRAE Annual Conference, Toronto, ON, June 25-29, 2022
Chum, S., Touchie, M.F. “Assessing the feasibility of absolute pressure sensor use for monitoring air pressure differential in buildings” in the 2022 Canadian Conference on Building Science and Technology, Toronto, ON, October 27-28, 2022
Singh, K., Dmytrenko, N., Touchie, M.F. “A comparison of simulation tools used to assess Passive House multi-family building performance” in the 2022 Canadian Conference on Building Science and Technology, Toronto, ON, October 27-28, 2022
Eakin, K., Ropp, G., Day, K., Touchie, M.F. “A utility-driven approach to investigating the energy performance impact of post-war multi-unit residential building retrofits” in the 2022 Canadian Conference on Building Science and Technology, Toronto, ON, October 27-28, 2022
Stopps, H., Touchie, M.F. “Cooling in high-rise residential buildings: Chiller plant performance and forecasted energy use in a changing climate” in the 2022 Canadian Conference on Building Science and Technology, Toronto, ON, October 27-28, 2022
Das, R., de Vos, E., Humble, R., Richman, R., Touchie, M. “Identifying sustainability synergies in current Canadian community housing literature” in the Canadian Sociological Association Conference at Congress 2021, University of Alberta, AB., June 3, 2021
Andargie, M.S., Touchie, M.F., O’Brien, W. “Subjective and objective evaluation of impact and airborne sound insulation of multi-unit residential buildings” in the Internoise 2021 Conference, Washington, D.C., August 1-5, 2021
Sultana, N., Rico Thirion, M.A., Andargie, M.S., Touchie, M.F. “Acoustic impact on work and study spaces caused by multi-functional use of an atrium in an educational building” in 2021 ASHRAE Annual Conference, Phoenix, AZ., Jun 26-30, 2021
Liu, J.Z., Li, C, Touchie, M.F. “Passive Strategies to improve multi-unit residential buildings thermal comfort resilience in future climate scenarios,” in CAE Roadmap to Resilient Ultra-Low Energy Built Environment with Deep Integration of Renewables in 2050, Montreal Symposium, Montreal, QC, 16 October 2020
Tian, X., Fine, J.P., Touchie, M.F. “Analysis of alternative ventilation strategies for multi-family buildings using CONTAM simulation software,” in 12th Nordic Symposium on Building Physics Proceedings, Tallin, Estonia, 7-9 September 2020
Fine, J.P., Touchie, M.F. “A Novel Approach to Modeling Air Flow Through Operable Windows in High-Rise Multi-Unit Residential Buildings using EnergyPlus” in 2020 Building Performance Analysis Conference and SimBuild, Chicago, IL, August 12-14, 2020
Stopps, H., Touchie, M.F. “Space Heating Boiler System Performance in Post-War High-Rise Multi-Family Buildings,” in ASHRAE 2020 Winter Conference Proceedings, Orlando FL, 1-5 February 2020
Tian, X., Fine, J., Touchie, M.F. “The Impact of Sweeps and Weather Striping on Suite Door Air Tightness,” in ASHRAE 2020 Winter Conference Proceedings, Orlando FL, 1-5 February 2020 [Awarded Best Paper]
Zhang, S., Fine, J., Touchie, M.F., O’Brien, W. “A Novel Simulation Framework for Comfort-based Assessments of Window Designs,” in ASHRAE 2020 Winter Conference Proceedings, Orlando FL, 1-5 February 2020
Fine, J.P., Touchie, M.F. “Ventilation and Indoor Environmental Quality Perceptions in a Post War MURB,” in ASHRAE 2020 Winter Conference Proceedings, Orlando FL, 1-5 February 2020
Stopps, H., Touchie, M.F., “Reduction of HVAC System runtime due to occupancy-controlled smart thermostats in contemporary multi-unit residential buildings suites,” in IAQVEC 2019 Conference Proceedings, Bari, Italy, 5-7 September 2019
Stopps, H., Touchie, M.F., “Occupant Perceptions of Thermal Comfort in Contemporary Condominium Buildings,” in Buildings XIV International Conference Proceedings, Clearwater FL, 9-12 December 2019
Gray, J., Touchie, M.F., “The Impact of Adjacent Zone Pressure on Whole –Suite Airtightness Tests in Multi-Unit Residential Buildings,” in Buildings XIV International Conference Proceedings, Clearwater FL, 9-12 December 2019
Lozinsky, C., Touchie, M.F., “Improving the Characterization of Infiltration Parameters in Whole-Building Energy Models Using Component Infiltration Rate Testing,” in eSim 2018 Building Simulation Conference Proceedings, pp.357-366, Montreal, Quebec, 9-10 May 2018
Lozinsky, C., Touchie, M.F., “The Limitations of Multi-Zone Infiltration Algorithms in Whole Building Energy Simulation Engines,” in eSim 2018 Building Simulation Conference Proceedings, pp.367-374, Montreal, Quebec, 9-10 May 2018
Stopps, H., Touchie, M.F., “Characterization of Space Heating Boiler Operation in Post-War Multi-Unit Residential Buildings,” in 15th Canadian Conference on Building Science and Technology, CCBST, Vancouver, British Columbia, 6-8 November 2017
Carlsson, M.R., Touchie, M.F., Richman, R.C., “A Compartmentalization & Ventilation System Retrofit Strategy for High-Rise Residential Buildings in Cold Climates,” in 11th Nordic Symposium on Building Physics Proceedings, pp.867-872, NSB2017, Trondheim, Norway, 11-14 June 2017
Carlsson, M.R., Touchie, M.F., Richman, R.C., “A Compartmentalization and Ventilation Retrofit Strategy for High-Rise Residential Buildings in Cold Climates,” in 15th Canadian Conference on Building Science and Technology, CCBST, Vancouver, British Columbia, 6-8 November 2017
Huang, W., Touchie, M.F., “Investigating Wind Catchers and Solar Chimneys to improve Thermal Comfort for Multi-Unit Residential Buildings in India,” in 15th Canadian Conference on Building Science and Technology, CCBST, Vancouver, British Columbia, 6-8 November 2017
Chang, C., Touchie, M.F., “Investigating Wintertime Thermal Comfort of Post-War Multi-Unit Residential Buildings using Surveys and In-suite Monitoring,” in 15th Canadian Conference on Building Science and Technology, CCBST, Vancouver, British Columbia, 6-8 November 2017
Touchie, M.F., Tzekova, E.S., Siegel, J.A., Purcell, B., Morier, J. “Evaluating Summertime Overheating in Multi-Unit Residential Buildings using Surveys and In-Suite Monitoring,” in Proc. 13th international conference on Thermal Performance of the Exterior Envelopes of Whole Buildings XIII, pp. 135-151, Clearwater, Florida, December 5–8, 2016.
Touchie, M.F., Pressnail, K.D. “Detailed Monitoring and Energy Model Development of an Existing Multi-Unit Residential Building in Toronto, Canada,” in Proc. 4th Building Enclosure Science and Technology (BEST4) Conference, Kansas City, MO, 2015.
Touchie, M.F., Siegel, J.A. “Operation of Residential HVAC Systems: Implications for Healthy Buildings,” in Proc. 4th Healthy Buildings 2015 Conference, pp.5-5, Boulder, CO, 2015.
S. Van Berkel, K.D. Pressnail, M.F. Touchie “Residential Ventilation: A Review of Established Systems and a Preliminary Laboratory Investigation of an Innovative Fine Wire Heat Recovery Ventilator” in Proc. 14th Canadian Conf. on Building Science and Technology, pp. 381–391. Toronto, ON, 2014.
Touchie, M.F., Pressnail, K.D., Tzekova, E.S. “Energy Retrofitting Toronto Multi-Unit Residential Buildings: Air-Source Heat Pumps Operating in Enclosed Balconies,” in Proc. 14th Canadian Conf. on Building Science and Technology, pp.25-36, Toronto, ON, 2014.
Touchie, M.F., Pressnail, K.D., Tzekova, E.S. “Assessing Potential Energy Retrofits of Multi-Unit Residential Buildings in the Greater Toronto Area,” in Proc. 14th Canadian Conf. on Building Science and Technology, Toronto, ON, 2014.
Parker, C.A., Pressnail, K.D., Touchie, M.F., DeRose, D., Dedesko, S. “A Study of Cross Contamination of In-Suite Ventilation Systems used in Multi-Unit Residential Buildings,” in Proc. 14th Canadian Conf. on Building Science and Technology, Toronto, ON, 2014.
Tzekova, E.S., Pressnail, K.D., Touchie, M.F. and Pearson, N. “Evaluating Wetting and Drying of a Vented Air Space in a Spray-Foam Insulated Solid Masonry Historic Building,” in Proc. Heritage 2012: 3rd International Conference on Heritage and Sustainable Development, Porto, Portugal, 2012.
Touchie, M.F., Pressnail, K.D., and Tzekova, E. “Energy Savings by Retrofitting Multi-Unit Residential Buildings: Case Studies,” in Proc. 3rd Building Enclosure Science and Technology (BEST3) Conference, Atlanta, GA, 2012, paper 105.
Dixon, E., Richman, R., Pressnail, K.D. and Touchie, M.F. “NTEDTM: Applicability of an Innovative Low-Energy Home Design to Northern Climates,” in Proc. 13th Canadian Conf. on Building Science and Technology, Winnipeg, MB, 2011.
Touchie, M.F., Pressnail, K.D., Dixon, E. and Richman, R.C. “Energy Retrofitting an Historic 1870’s Solid Masonry Home Using Nested Thermal Envelope Design,” in Proc. 13th Canadian Conf. on Building Science and Technology, Winnipeg, MB, 2011.
Touchie, M.F., Pressnail, K.D., Richman, R.C. and Dixon, E. “An Innovative Approach to Retrofitting Multi-Unit Residential Buildings Using a Nested Thermal Envelope Design,” in Proc. 9th Nordic Symp. on Building Physics, Tampere, Finland, 2011, pp. 289-296.
Dixon, E., Richman, R., Pressnail, K.D. and Touchie, M.F. “NTEDTM: An Innovative Design Using Nested Thermal Envelopes to Achieve Significant Reductions in Energy Use,” in Proc. Thermal Performance of Exterior Envelopes of Whole Buildings XI International Conference, Clearwater Beach, FL, 2010.
Kennedy, C., Byer, P., Pressnail, K.D., Touchie, M.F., Bentz, E., Roorda, M. and Vanderburg, W. “Enhancing the Sustainability Content of a Civil Engineering Undergraduate Curriculum,” in Proc. CDEN/C2E2 2009 Conference, Hamilton, ON, 2009.
Courses Taught
| Course Code | Title | Session | Instructors |
|---|---|---|---|
| CIV375 | Building Science | Fall | Dr. Marianne Touchie Dr. Jeffrey Siegel |
| MIE507 | HVAC Fundamentals | Fall | Dr. Marianne Touchie |
| CIV575 | Building Science Fundamentals | Fall | Dr. Marianne Touchie |
| CIV1240 | Building Performance Assessment | Winter | Dr. Marianne Touchie |




























